
THE TELLURIDE TRANSFER WAREHOUSE
CONNECTING COMMUNITY THROUGH THE ARTS.
The Transfer Warehouse has been a vital place of exchange for over a century.
Already a central gathering space for the Telluride community, it is designed to become a year-round, welcoming space for connection, creative innovation, and thought-provoking conversation within Telluride and beyond.
The Warehouse will provide a place to connect community through the arts, for generations to come.
Join us as we bring to life a new era for this cherished landmark.

FOREVER TELLURIDE
FOREVER TELLURIDE IS THE CAPITAL CAMPAIGN TO PRESERVE AND RESTORE THE ICONIC TRANSFER WAREHOUSE.
PRESERVING HISTORY AND CONNECTING COMMUNITY THROUGH THE ARTS.
The Capital Campaign, Forever Telluride, has been organized into two phases.
PHASE I: PURCHASE AND STABILIZATION
Phase I raised $5,000,000 toward the purchase, initial stabilization, temporary bracing, and activation of the building.
PHASE II: PRESERVATION AND NEW CONSTRUCTION
Phase II will raise the balance of the project estimate, underway now, to fund the complete stabilization and restoration of the historic walls and the construction of a new interior. These costs include: Permanent stabilization of the historic walls, windows, and doors; New foundation, Construction of the large, partially covered, main-level, multi-disciplinary arts space; A rooftop gathering space with cafe/bar, and a functional basement with bathrooms and storage. Fulfilling both Town of Telluride's building requirements and community needs, the space will be historically restored, with sound and weather controls.
The whole project cost will be determined once we complete construction documents, anticipated in mid-2024.
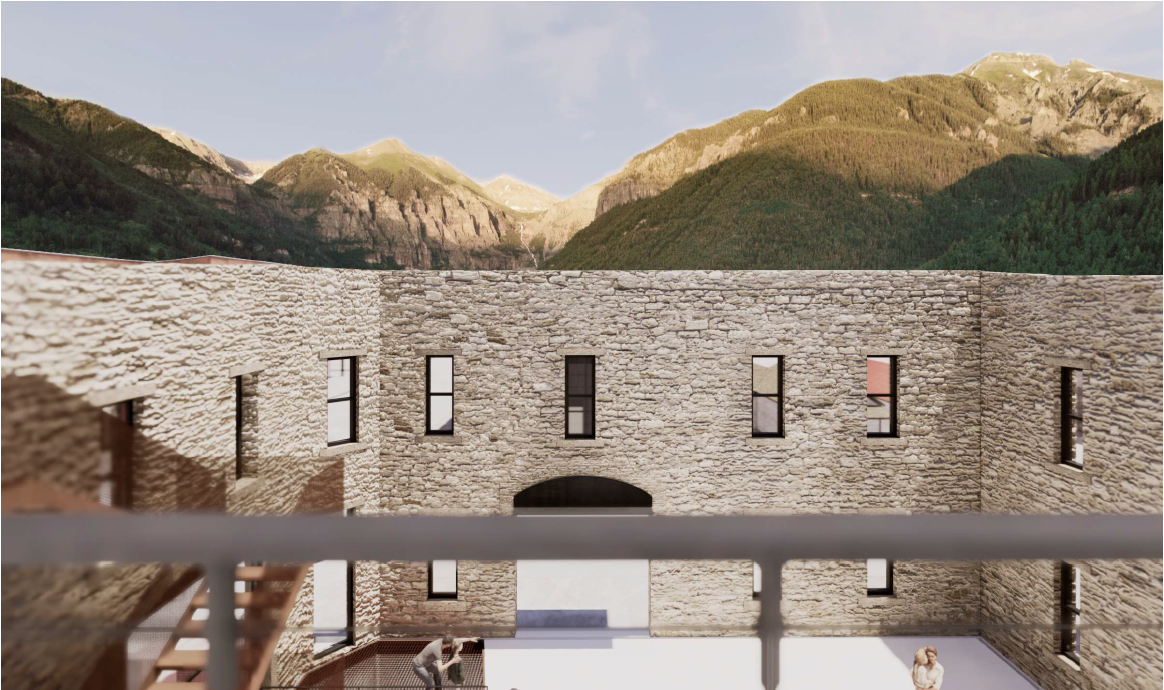
THE PLAN
REBUILDING A LANDMARK
Olson Kundig’s design concept creates a quiet architectural solution that respects the existing warehouse walls and celebrates the character of the surrounding community. The modest expansion preserves the open-air courtyard while introducing new flexible event spaces, a functional basement, and includes a roof deck with views of Telluride and the surrounding landscape. Movable, kinetic elements will allow the venue to adapt to host a wide range of events and exhibits, expanding access to arts programming in Telluride. These insertions help to mitigate sound, reducing the impact of outdoor events on the adjacent residential neighborhood and provide weather proofing to enable year- round programming in the venue.
“Our design approach embraces the historic character, spirit of openness and community focus of the existing building. We want to respect and celebrate elements of the warehouse that people love, interweaving past present to position the venue for a long and active future.”
DESIGN CONCEPT
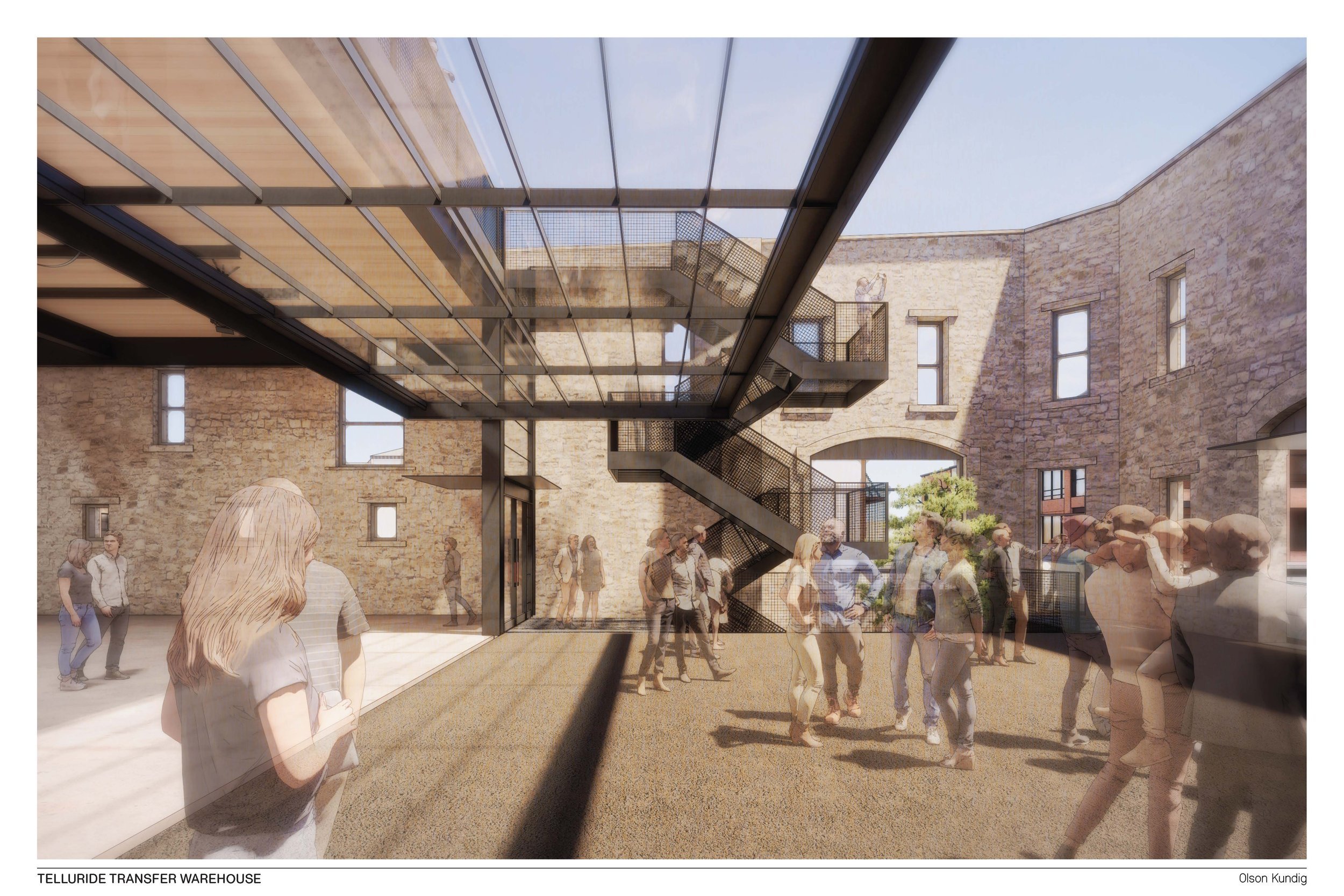
THE VISION
BIG IDEAS + BOLD MOVES
The reimagining of the Warehouse was developed through a 10-year planning period culminating in a vision to anchor the Community with a cultural arts center. While building an arts center was prioritized in the community’s Cultural Master Plan of 2012, the pandemic further affirmed the need and Telluride Arts opened the Warehouse to the community, safely hosting hundreds of events in the open-air space.
Despite its numerous limitations, the unfinished shell came to life as a welcoming community space facilitating much-needed human connection and community cohesion. This proof-of-concept confirmed both the community’s great need and the Warehouse’s great potential.
The restored building will provide a new home for expanded, year-round programming supported by a flexible, equipped space designed to house a wide variety of exhibitions, events, and community gatherings. It will be a space that will liberate, incubate and amplify artists’ voices; A space where everyone will be welcome to experience transformative art experiences.
LVDY 2021 photo by Austin Halpern
Valerie Madonia Dance Residency 2020 photo by Amy Levek
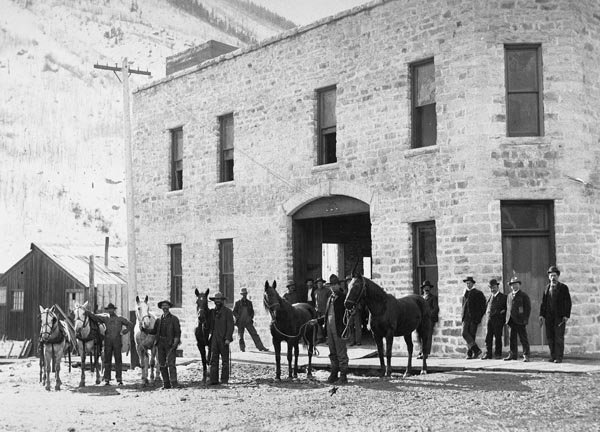
THE WAREHOUSE
HISTORY CARVED IN STONE
The Telluride Transfer Warehouse is a Historic Landmark at the heart of Telluride's National Historic Landmark District. Built in 1906, the Transfer Warehouse was a vibrant hub of activity and an axis for regional transportation until its roof caved in 1979.
Well into the 1930’s, the Telluride Transfer Company hauled everything that came in and out of the area. Mules, horses, buggies and eventually trucks transported goods such as gold, silver, cash, mail, steel, groceries and even people over the rugged mountain passes by day returning to the Transfer Warehouse to restock by night.
The building maintained its central role in the community as a filling station and garage. In 1968, the founder of the Telluride Ski Resort Joe Zoline, purchased the property along with the Transfer Company’s hauling permit in order to ferry skiers from Telluride to the first lifts in Mountain Village.
In 1979, unheated and under a heavy snow load, the roof collapsed, commencing a 40-year period of deterioration and decay. In 2017, Telluride Arts purchased and stabilized the building with the vision of creating a community cultural center.

DEVELOPMENT TIMELINe
2012
Cultural Master Plan priority: “Build an Arts Center”
2014
Warehouse and surrounding lots sell to a developer.
Planning for the Telluride Arts Center begins.
Volunteers clear out the Warehouse; host Art + Architecture event.
2015
Town receives development proposal for Transfer lots.
Telluride Arts’ opens the doors, and throws the first community party!
2016
Town approves Telluride Arts’ “Preliminary Program Summary” (Exhibit B)
2017
Design competition, community open house, selection of LTL Architects design.
Presentation of LTL’s (ERCW) concept at HARC and State Historic Trust.
Town approves 'Expanded Restoration Completion Work’ (ERCW) scope.
Telluride Arts oversees the restoration and temporary stabilization of existing walls.
2018
Town ratifies “Preliminary Program Summary” for Warehouse. (Exhibit B)
The purchase by Telluride Arts from the developer is complete.
2019
Telluride Arts makes the final payment on the purchase.
2020
COVID strikes! Warehouse opens to the community, and provides “Proof of Concept”.
Design reconsidered.
2021
Design shift. New architects, Olson-Kundig, were hired.
2022
Approvals Granted by State and Local Authorities
2023
Town requirements met.
On-site testing of preservation engineering methodology including injection grouting, geotech, and jet grouting.
2024
The projected masonry restoration start date is April.
2027
Estimated completion date.
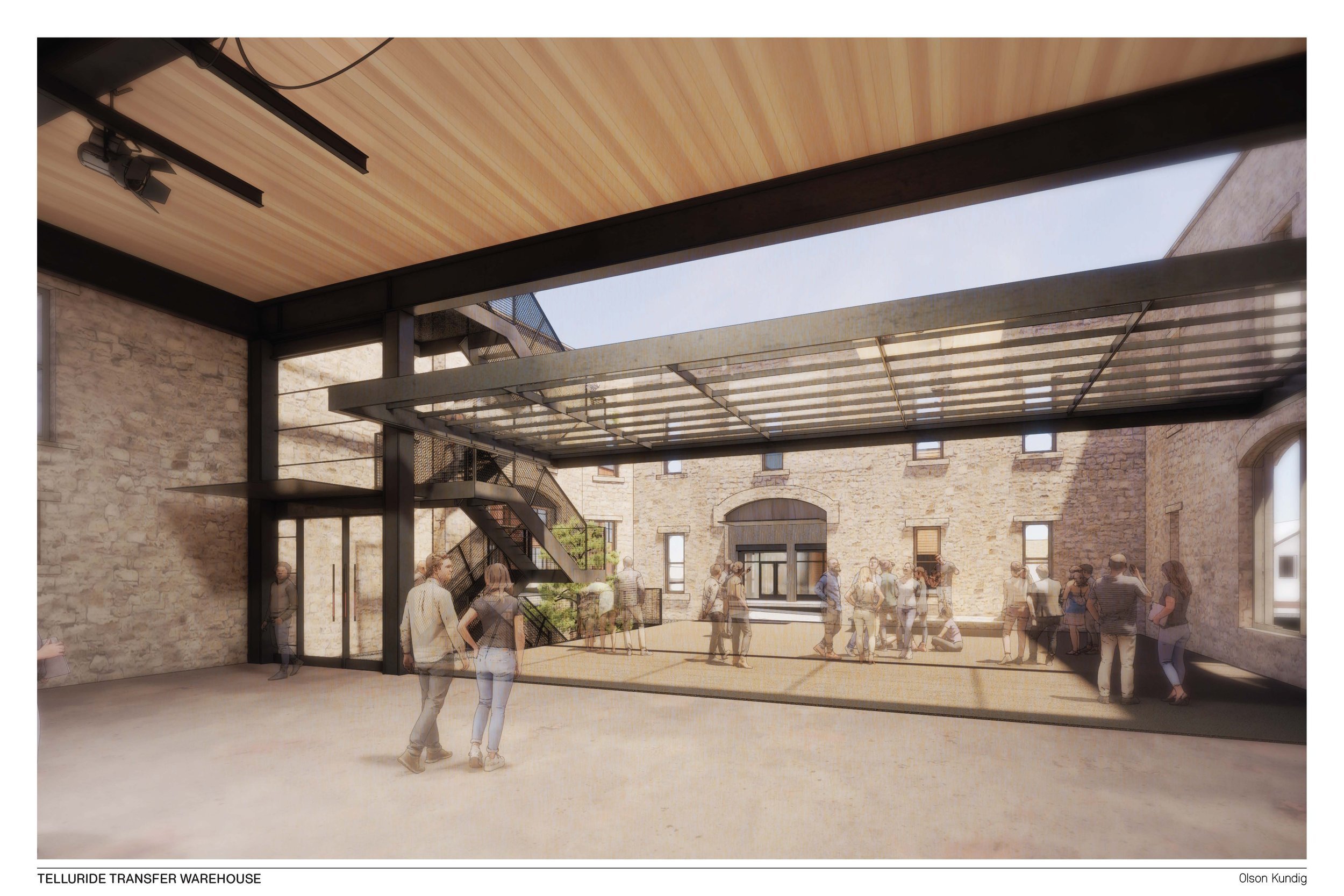
THE RESTORATION
PRESERVING A LANDMARK
Level 1
Level 2
Level 3
The Telluride Transfer Warehouse is a National Historic Landmark built in 1906.
A previous structure on the site burned down in the 1905 fire and was rebuilt in 1906 with state-of-the-art ventilation, a large lift to carry buggies to the second floor, and stalls for 100 horses, and was the centerpiece of the Telluride Transfer Company's complex that sprawled across the large lot. It is the only large warehouse remaining from Telluride’s ‘Period of Significance’ from 1878-1913.
The architecture of the remaining ruin harkens to an era of prosperity, distinguished by segmented sandstone arches over three large carriage doors, and a prominent angled corner entry.
Under Telluride Arts supervision, the historic stone has been fully stabilized, and a plan for the highest preservation outcome is in place. Telluride Arts has added two additional layers of protection, a façade easement held by the State Historic Trust, and a deed restriction by the Town of Telluride to safeguard the building for public use.
The design for the restoration of the building is driven by a passion to maintain the historic character of the ruin while providing amenities that support a very contemporary cultural venue. The forty years that the site has sat roofless are an important part of the story that will be captured in the open-air design that conserves the secret-garden, oasis quality of this era.
The Warehouse provides a compelling space for art installations, exhibitions, and events distinguished by a potent sense of place that is unlike any other.
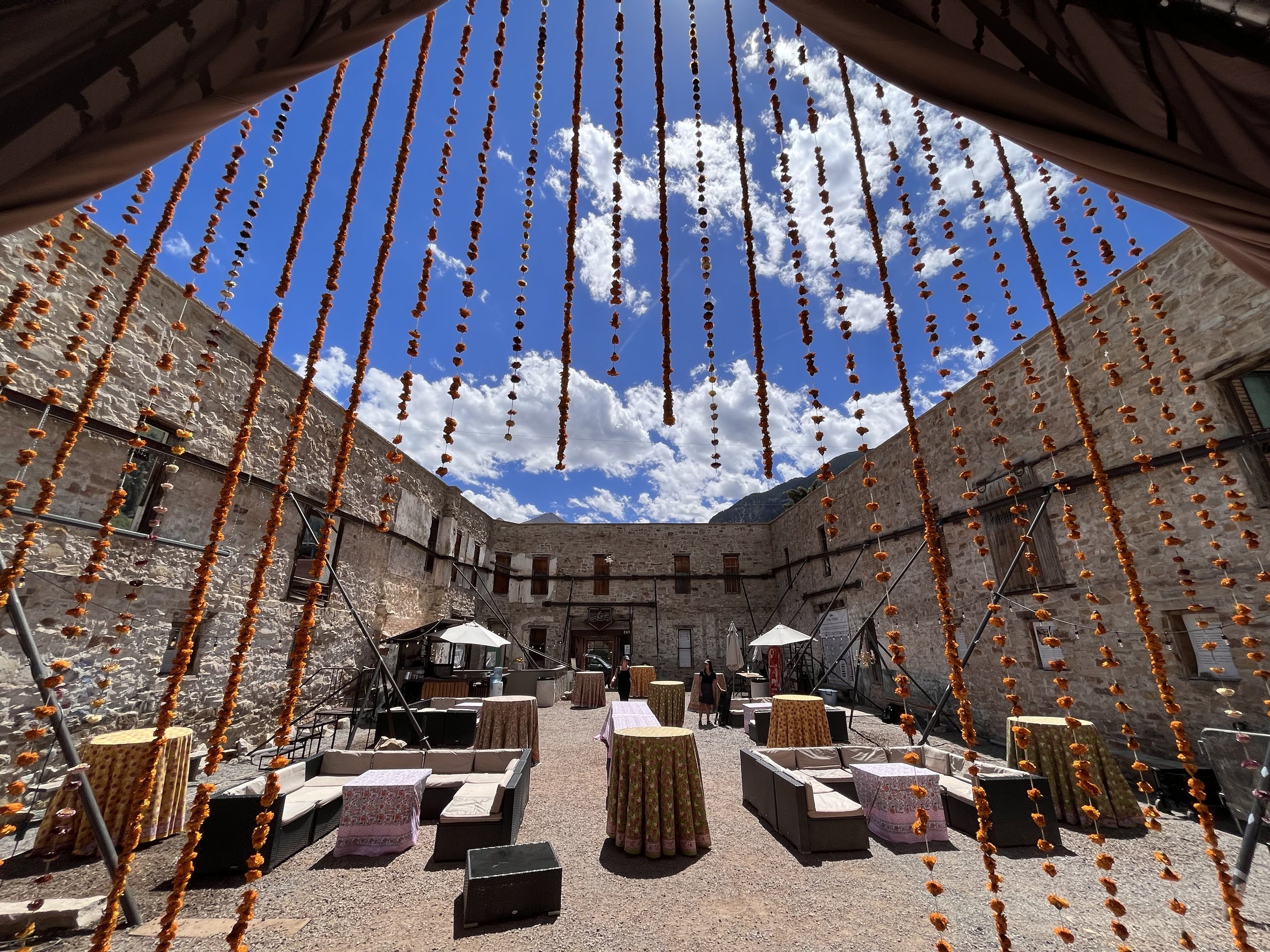
FAQ
How much will the project cost?
The total project cost is being determined now.
In Phase I, we invested $5,000,000 in the purchase, stabilization, and activation.
Phase II: A new construction estimate is being determined in the first quarter of 2024. About 2/3 of this estimate will be spent on the very complex stabilization of the sandstone walls that have been exposed and deteriorating for almost 50 years.
Why would you change anything about the Warehouse?
In order to preserve the Warehouse walls, they require pretty complex stabilization engineering to meet modern safety standards.
By adding an enclosed space we will be able to control noise, and offer some climate control that supports year-round use.
What are the preservation standards?
We added an additional layer of protection, a façade easement held by the State Historic Trust, who ensures, along with HARC, that the restoration aligns with the Secretary of the Interior Standards.
How will this project benefit the community?
The project anchors the community with a flexible, public facility like none other, providing welcoming access to the arts for all.
How is this project being funded?
Funding will come through a mix of private and public sources, including grants from the State of Colorado, the State Historic Trust, and others. The lions share of the project will be funded by individuals and private foundations.
When does the money need to be raised?
Now!
We need to have the full funding for the project in order to stay on track to begin construction this year. We have some financing and will continue to raise the balance during construction.
When will the project be complete?
The project will likely take about three years from the start of construction.
Is the Warehouse going to be an art museum?
The Warehouse will not be an art museum. It will not have a permanent collection, but will operate as a Kunsthalle; a flexible space that can host art exhibitions and installations throughout the building that can be installed via a large industrial elevator, big doors, and a crane.
Will the Warehouse have gallery space?
Yes.
The Warehouse plans include a climate-controlled white-box gallery space underground.
Will you be able to have a private event in the Warehouse?
Yes.
We will offer a limited number of private rentals in order to subsidize the numerous free events that are offered to the public. There are four spaces that can be used at the same time, providing ample opportunities for a mix of uses.
How will local artists be supported in the Warehouse?
Yes!
Local artists will be invited (and paid!) to perform and exhibit their work in this spectacular setting, connecting with our community and with broader audiences.
Will there be artist studios?
No. The Warehouse likely will be able to accommodate artists-in-residence, but will not provide any private studios on-site. There are shared studios across the street at the Ah Haa School, and we offer private studio spaces in town and Ilium.
Will there be affordable housing in the Warehouse?
No. The Warehouse will prioritize the use by many over the use by few. Its status as a Landmark Building makes it exempt from both on-site parking and housing. Luckily, there is a great parking garage just across the intersection.
Why did you change your plans?
We realized we could acquire a greater preservation outcome with a quieter design approach. We changed architects, but we have not changed our programming plan or the scope of the project that were both approved starting in 2016.
WHAT THE DIFFERENCE BETWEEN TELLURIDE ARTS AND THE AH HAA SCHOOL?
Telluride Arts is your Local Arts Council. The Ah Haa is an Art School. The organizations complement each other with distinctly different missions.
Telluride Arts mission is to support the whole culture of the arts across disciplines, and professional artists at all points in their careers.
The Warehouse will have very flexible spaces for the presentation and exhibition of art. The Ah Haa School has finely tuned studios for the making of art.
HOW DOES THE WAREHOUSE DIFFER FROM OTHER VENUES IN TOWN?
The Warehouse has been designed to complement, not compete, with existing performance spaces in town and to take some of the pressure off of the high-demand spaces at the library. The Warehouse fulfills an unmet need for a community space–where a myriad of community activities are possible in the fully flexible space. The warehouse will not have a permanent stage or a theatre.
Will there be a rooftop bar?
Yes! There is a spectacular rooftop gathering space with a café/bar.
What kind of programs will be available at The Warehouse?
The Warehouse is unique in its total flexibility, designed to be a true creative venue, that can adapt and change to support the imagination and creativity of artists and our community.
Is there going to be a movie theatre?
There will not be fixed theatre, however, the ground floor will include a large closable space that can be transformed into a theatre for film and stage performance.
How will visual arts be represented in the new space?
Telluride Arts is excited to have both a traditional "white box" gallery" space as well as a more unconventional opportunity to display visual work. The gallery located on the lower level of the new building will have some access to natural light, yet will afford us the opportunity to show more fragile pieces of work with the ability to carefully control the environment. Additionally, the large multi-functional space on the main level presents a unique opportunity to creatively display the visual arts. The nature of the flexible space will en- able larger or site specific installations broadening the type and scale of work we are able to show in Telluride.
Will the space be temperature controlled?
The building will be well protected from the environment yet not entirely temperature controlled. To preserve the integrity of the original, historic walls- the space will not be insulated yet will have radiant-style, in-floor heat as well as solar panels.
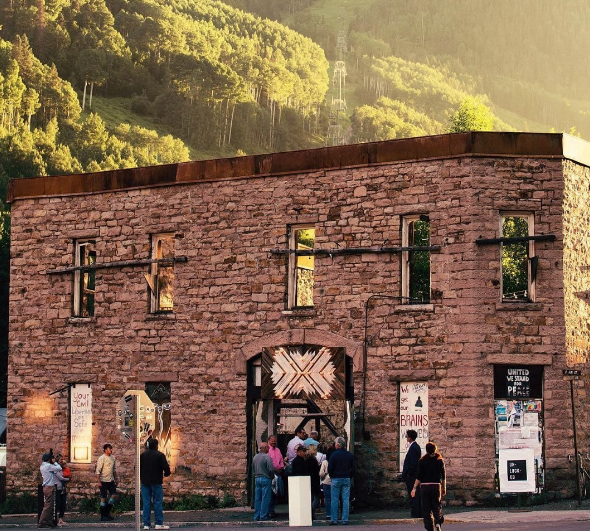
THE CORNERSTONE
TELLURIDE ARTS
The restoration of the Transfer Warehouse is a project of Telluride Arts, the Local Arts Council, a 501(c)3 non-profit organization established on November 17, 1971 as the Telluride Council of the Arts and Humanities, and known as TCAH. The organization was the first non-profit in the region and served to incubate the vibrant culture of the arts that has come to define Telluride.
Over the years, the mission of Telluride Arts has remained unchanged, and its holistic ethos steadfast. Our unique focus is to elevate and promote all of the arts in the Telluride Arts District region, comprised of numerous institutions, activities, and events that engage extraordinary artists from around the region and the globe.
The Cultural Master Plan provides a roadmap for our work.
Since 2012 Telluride Arts has:
• Established the Telluride Arts District and became one of the first Certified Creative Districts in the state of Colorado.
• Activated the Arts District brand and Comprehensive Website
• Purchased and Stabilized the Telluride Transfer Warehouse
• Established the Telluride Artist Fund
• Developed the Telluride Artist Directory
• Expanded Grants for Artists x 5
• Established Diversity Grants, A+A Grants and Flash Grants
• Opened HQ Gallery and Gallery 81435 (2008-2020)
• Established the Voodoo Studios and the Illium Studios
• Established the Telluride Art + Architecture Weekend
• Established Twenty(By)Telluride
• Developed the Telluride Gallery Guide
• Expanded Telluride Art Walk
• Established Music, Film and Meet the Makers Series
• Expanded the Arts Bazaar to 2 x Year
• Strengthened partnerships with the Town of Telluride, National Endowment for the Arts, Colorado Creative Industries and the State Historic Trust
• And, positioned the organization as a leader in our community as a force for community preservation and cultural equity for all.
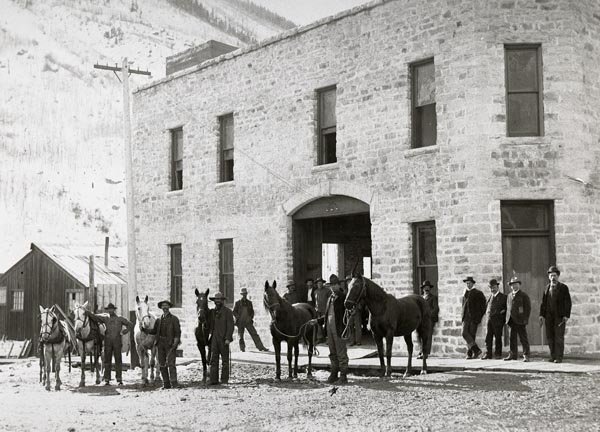
LEADERSHIP
DESIGN-BUILD
Corey Fortenberry, Volunteer Owner’s Representative
Olson Kundig, Architects
Arup, Sound and Mechanical Engineers
Silman, Structural Engineering
Atkinson-Noland, Structural Engineering
Kilduff, Geotech
Keller North America, Geotech
Masonry Solutions, Historic Preservation
Morrison Hershfield, Building Specialty Services
DESIGN COMMITTEE MEMBERS
Corey Fortenberry, Contractor
Todd Brown, Business Consultant
Jodie Shike Wright, One Architects
Tess Peters, Photographer
Ashley Hayward, Fine Art Curator and Consultant
Christopher Ho, Artist
Jereb Carter, Warehouse Manager





























